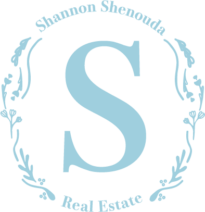33 HarmonyIrvine, CA 92602




Mortgage Calculator
Monthly Payment (Est.)
$13,22633 Harmony – A Symphony of Luxury Living in Northpark This stunning 5-bedroom, 4-bathroom estate is nestled at the end of a cul-de-sac within Irvine's coveted Northpark community. Spanning 3,211 sq ft on a large 6,642 sq ft lot, this home offers unparalleled elegance and functionality. Features include Chef’s Dream Kitchen: Equipped with dual ovens, rich mahogany cabinetry, granite countertops, a butler’s pantry with a wine fridge, with high end hardware. Spacious Living Areas: The comfortable living room boasts a custom-built media center, perfect for entertaining. Private Office/5th Bedroom: Features French doors, offering versatility for work or relaxation. Luxurious Master Suite: Includes a cozy fireplace, a retreat with custom cabinetry, a spa-like bath with marble counters, a marble-tiled shower, a spa tub, vanity, and a large walk-in closet with built-in drawers and shoe racks. Additional Bedrooms & Bonus Room: Large bedrooms with en-suite baths and a spacious bonus room with office area. Upstairs Laundry Room: Conveniently located with a wash basin. Resort-Style Backyard: Features a lagoon-style pool and spa, a built-in BBQ with seating for six, and a gorgeous outdoor fireplace—ideal for year-round entertaining. Garage & Storage: A 3-car garage with built-in storage solutions. Northpark Amenities: Enjoy access to the Northpark clubhouse, multiple pools, parks, and scenic trails. Walkability: Just a 5-minute stroll to nearby shops and restaurants. This home seamlessly blends sophistication with comfort, offering a lifestyle of luxury and convenience.
| 19 hours ago | Listing updated with changes from the MLS® | |
| yesterday | Listing first seen on site |

This information is for your personal, non-commercial use and may not be used for any purpose other than to identify prospective properties you may be interested in purchasing. The display of MLS data is usually deemed reliable but is NOT guaranteed accurate by the MLS. Buyers are responsible for verifying the accuracy of all information and should investigate the data themselves or retain appropriate professionals. Information from sources other than the Listing Agent may have been included in the MLS data. Unless otherwise specified in writing, the Broker/Agent has not and will not verify any information obtained from other sources. The Broker/Agent providing the information contained herein may or may not have been the Listing and/or Selling Agent.

Did you know? You can invite friends and family to your search. They can join your search, rate and discuss listings with you.