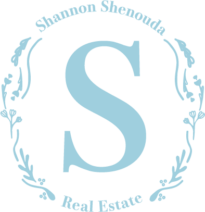1432 North Shaffer StOrange, CA 92867




Mortgage Calculator
Monthly Payment (Est.)
$5,475This is the beautiful turnkey home you’ve been waiting for! Boasting a generous 1,930 sq ft, plus a versatile 320 sq ft bonus room, this lovely home offers a total of 2,250 sq ft of spacious living! Large windows fill the home with natural light, illuminating this 3-bedroom, 2.5-bathroom residence throughout. Some of the many modern upgrades include a brand-new roof, new flooring, new interior and exterior paint, gorgeous new landscaping, new lighting, updated interior door hardware and renovated bathrooms! The open concept kitchen and dining area offer a bright and airy layout while the large adjacent living room compliments easy living and entertaining. The handsome fireplace adds comfort and character to this charming home. The multipurpose downstairs living area can function as a media room, family room or even an additional primary suite! The bonus room adds even more adaptable space to compliment your lifestyle, think – home office, game room, library, or even a quiet retreat. The large primary suite features dual closets and a generously sized bathroom. Manicured landscaping, blossoming flowers and vibrant plumeria trees bring charm and curb appeal to an already attractive home! The expansive backyard features mature avocado and lemon trees, along with plenty of space to unwind, entertain, or realize your dream outdoor retreat – with potential to add a pool or possibly an ADU! Located in a quiet neighborhood within the top-rated Villa Park High School district - this home will not last!
| yesterday | Listing first seen on site | |
| yesterday | Listing updated with changes from the MLS® |

This information is for your personal, non-commercial use and may not be used for any purpose other than to identify prospective properties you may be interested in purchasing. The display of MLS data is usually deemed reliable but is NOT guaranteed accurate by the MLS. Buyers are responsible for verifying the accuracy of all information and should investigate the data themselves or retain appropriate professionals. Information from sources other than the Listing Agent may have been included in the MLS data. Unless otherwise specified in writing, the Broker/Agent has not and will not verify any information obtained from other sources. The Broker/Agent providing the information contained herein may or may not have been the Listing and/or Selling Agent.

Did you know? You can invite friends and family to your search. They can join your search, rate and discuss listings with you.