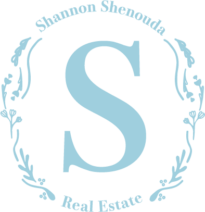16671 Cedar CircleFountain Valley, CA 92708




Mortgage Calculator
Monthly Payment (Est.)
$8,121Welcome to Fountain Valley, a community where residents, including families and friends, can thrive in a harmonious environment, often considered the pinnacle of well-being that many strive for. Today, my seller and I invite you and investors to explore the opportunity to purchase a stunning residence in a desirable neighborhood in Fountain Valley, conveniently located near Bushard Street and Warner Avenue. The exceptional property boasts 5 bedrooms, 3 baths, and 2 stories, with a living area of approximately 2,135 square feet. The house has undergone remodeling and strategic expansions, adding two extra rooms to the living area, making it an ideal haven for large families or a savvy investment option. Notably, the property falls within the esteemed Fountain Valley school district, renowned for its academic excellence, with a rating of 10/10 from the education academy. This wonderful residence also features a tranquil waterfall from the swimming pool, a rejuvenating sauna with warm water massages, and a designated BBQ area perfect for mainly gatherings and social events. This exceptional property embodies the essence of happiness and represents a unique opportunity to invest in a prime location.
| yesterday | Listing first seen on site | |
| yesterday | Listing updated with changes from the MLS® |

This information is for your personal, non-commercial use and may not be used for any purpose other than to identify prospective properties you may be interested in purchasing. The display of MLS data is usually deemed reliable but is NOT guaranteed accurate by the MLS. Buyers are responsible for verifying the accuracy of all information and should investigate the data themselves or retain appropriate professionals. Information from sources other than the Listing Agent may have been included in the MLS data. Unless otherwise specified in writing, the Broker/Agent has not and will not verify any information obtained from other sources. The Broker/Agent providing the information contained herein may or may not have been the Listing and/or Selling Agent.

Did you know? You can invite friends and family to your search. They can join your search, rate and discuss listings with you.